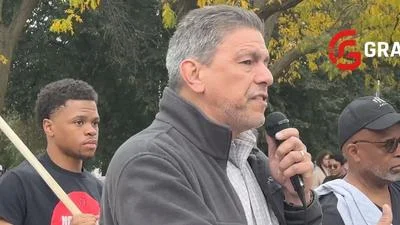Chicago Plan Commission met June 18.
Here is the agenda provided by the commission:
A. ROLL CALL
B. APPROVAL OF MINUTES FROM THE MAY 21, 2020 CHICAGO PLAN COMMISSION HEARING
C. MATTERS TO BE HEARD IN ACCORDANCE WITH THE INTER-AGENCY PLANNING REFERRAL ACT Negotiated Sale:
1. A resolution recommending a proposed ordinance authorizing a ground lease and sale of building and improvements generally located at 5801 N Pulaski Road, Building H to EHDOC North Park Village Charitable Corporation. (20-005-21; 39th Ward)
2. A resolution recommending a proposed ordinance authorizing a negotiated sale of city-owned land generally located at 1815-1911 N. Laramie Ave.; 5136-74 W. Moffat St. and 5143-75 W. Moffatt St. to North Austin Community Center (20-006-21; 37th Ward)
D. MATTERS SUBMITTED IN ACCORDANCE WITH THE LAKE MICHIGAN AND CHICAGO LAKEFRONT PROTECTION ORDINANCE AND/OR THE CHICAGO ZONING ORDINANCE:
1. A proposed rule authorizing the chair to promulgate emergency rules (including regarding public attendance and/or participation) during public disasters or other emergencies.” The proposed rule would read as follows: “When, due to public disasters or other emergencies the State of Illinois and/or the City of Chicago have, by executive proclamation or order, legislation or otherwise, limited where, when and/or how many people may publicly gather and/or the State of Illinois has suspended or modified portions of the Open Meetings Act for the public health, safety and welfare of the citizens of the State of Illinois and/or the City of Chicago, the Chairman shall have the power to promulgate emergency rules (including regarding public attendance and/or participation) not inconsistent with such directives from the State of Illinois and/or the City of Chicago. The Secretary shall ensure that such emergency rules are posted on the Commission’s website, and such emergency rules shall last until the State of Illinois and/or the City of Chicago rescind such directives.”
2. A proposed amendment to Institutional Planned Development #1150, submitted by By the Hand Club for Kids and Grace and Peace Fellowship, for the property generally located at 1830-1864 N. Leclaire Avenue/1815-1915 N. Laramie Avenue. The applicants propose to increase the size of and as a result amend the boundaries of the existing Planned Development #1150 to include property located at 1815-1915 N, Laramie Avenue (currently zoned Residential Planned Development #1149). The resulting planned development will have four subareas and will add additional allowed uses including sports and recreation (indoor and outdoor) and accessory parking. The planned development will allow the construction of a 2- story, 140,000 square foot recreation/community center and have a total Floor Area Ratio of 1.2. The proposal will include 250 accessory vehicular parking spaces. (20258; 37th Ward)
3. A proposed technical amendment to Residential Business Planned Development #1252 submitted by the Applicant, 733 W. Lake St. Inc., for the property generally located at 733 W. Lake St. The amendment to the planned development would allow the additional uses of liquor, packaged goods sales to be added as permitted uses within the planned development. No other changes to the planned development are proposed. (20405; 27th Ward)
4. A proposed planned development, submitted by South Carroll LLC, for the property generally located at 1200 West Carroll Avenue. The applicant is proposing to rezone the property from M2-3 (Light Industry District) to DX-5 (Downtown Mixed-Use District) and then to a Business Planned Development. The applicant proposes the construction of a 230’ -0” tall mixed-use building with commercial and retail uses on the ground floor and office use on the floors above. The overall planned development will contain 90 accessory vehicular parking stalls and 2 loading berths. The applicant will be using the Neighborhood Opportunity Fund Bonus to increase the allowable FAR (Floor Area Ratio) from the base 5.0 to a maximum of 8.1. (20298; 27th Ward)
5. A proposed planned development, submitted by the Academy for Global Citizenship, for the property generally located at 4930-5004 W. 44th St. The applicant is proposing to rezone the property from RS-3 (Residential Single-Unit (Detached House) District) to C2-1 (Motor Vehicle-Related Commercial District) and then to an Institutional Planned Development. The applicant proposes the construction of a two-story academic building. The proposed primary use of the resulting development is a school, with accessory uses of Urban Farm, Multi-Unit Residential, and Community Garden. The overall planned development will contain 29 accessory vehicular parking stalls and 90 bicycle parking stalls. (20230; 22nd Ward)
6. A proposed planned development, submitted by NP Avenue O, LLC, for the property generally located at 3044 East 122nd Street. The applicant is proposing to rezone the property from PMD #6 (Planned Manufacturing District #6) to a Waterway Industrial Planned Development. The applicant proposes the construction of an industrial building containing approximately 580,587 square feet of floor area, 384 vehicular parking spaces, 136 trailer parking spaces and 56 loading spaces within 100’ of the Calumet River in the Calumet Industrial Corridor. (20396; 10th Ward)
E. MBE/WBE QUARTERLY UDPATE REPORT
F. CHAIRMAN’S REPORT
Adjourn
https://www.chicago.gov/content/dam/city/depts/zlup/Planning_and_Policy/Agendas/cpc_materials/06_2020/CPC_DRAFT_JUN_18_AGENDA.pdf






 Alerts Sign-up
Alerts Sign-up