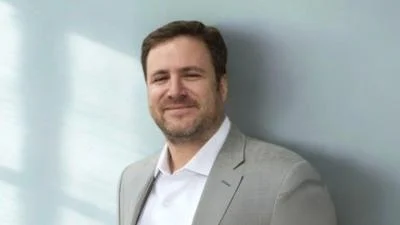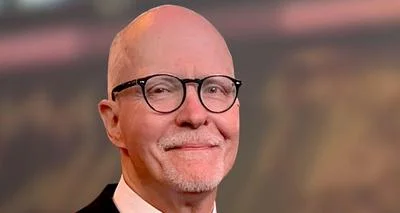Michael Barbier, Councilman, East District | City of Wheaton Website
Michael Barbier, Councilman, East District | City of Wheaton Website
City of Wheaton Planning and Zoning Board met May 13
Here are the minutes provided by the board:
I. Call To Order and Roll Call Vote
Chair Aranas called the Tuesday, May 13, 2025, Wheaton Planning and Zoning Board meeting to order at 7:00 p.m. in-person and via zoom. Upon roll call, the following were:
Roll Call Vote
Present: Nicole Aranas
Ben Blume
Chris Dabovich
Chris Derrick
Bob Gudmundson
Mark Plunkett
Absent: Cecilia Horejs
City Staff Present: Tracy Jones, Staff Planner
Joe Tebrugge, Director of Engineering
II. Approval of Minutes - April 22, 2025
The minutes were approved as presented.
III. Public Comment
There was none.
IV. New Business
ZA #25-14/ Special Use Permit Amendment, Rezoning, and Variations/ 314 W. Willow Avenue, 221 S. West Street, 317 W. Willow Avenue, and 216 S. Wheaton Avenue/ St. Michael Catholic Church
Pursuant to notice duly published on April 26, 2025 and letters mailed to neighboring property owners on April 24, 2025, Chair Aranas called to order the May 13, 2025, public hearing requesting zoning approval to allow the expansion of the existing special use for a building primarily used for religious worship with an elementary school at 314 W. Willow Avenue to include 221 S. West Street, 317 W. Willow Avenue, and 216 S. Wheaton Avenue. The former bank building at 221 S. West Street is proposed to be demolished.
Scott Pointner was sworn in. Mr. Pointner stated that he was the attorney representing St. Michael’s Catholic Church during these proceedings. He stated that his client is proposing to expand the existing campus to the public alley on the north, Wheaton Avenue on the east, Illinois Street on the south, and West Street on the west. The proposed expansion aims to improve traffic flow for school drop-off and pick-up by allowing more bus and passenger vehicle queuing on-site. Additionally, the expansion would provide extra on-site parking and an expanded playground area.
Mr. Pointner stated that the application requests a special use permit amendment to allow the expansion of the existing special use for a building primarily used for religious worship with an elementary school at 314 W. Willow Avenue to include 221 S. West Street, 317 W. Willow Avenue, and 216 S. Wheaton Avenue.
Mr. Pointner stated that the application further requests the rezoning of the properties located at 221 S. West Street, 317 W. Willow Avenue, and 216 S. Wheaton Avenue from the C-4 CBD Perimeter Commercial District to the I-2 Institutional District.
Mr. Pointner stated that the application further requests two perimeter landscaping setback variations of 0 feet instead of the required 15 feet from the north property line and 4 feet instead of the required 15 feet from the west property line, pursuant to Article 6.6.2(2), for a proposed parking lot at the southeast corner of West Street and the public alley (proposed Lot B).
Mr. Pointner stated that the application further requests two perimeter landscaping setback variations of 5 feet instead of the required 15 feet from the north property line and 2 feet instead of the required 15 feet from the east property line, pursuant to Article 6.6.2(2), for a proposed parking lot at the southwest corner of Wheaton Avenue and the public alley (proposed Lot C).
Mr. Pointner further stated that this request includes the vacation of Willow Avenue from West Street to Wheaton Avenue; however, a subsequent vacation public hearing will be conducted by the City Council regarding this matter.
Lynn Means was sworn in. Ms. Means stated that she was the traffic consultant working on the project. She stated that they completed a traffic report which indicates that closing Willow Avenue between West Street and Wheaton Avenue will redirect some traffic to surrounding streets. However, the report further determined that the existing street network can absorb the additional traffic without significantly affecting intersection levels of service.
Ms. Means stated that the proposed site plan improves vehicle stacking on West Street during pick-up and drop-off operations, adding space for an additional 16 vehicles. At times, the pick-up/drop-off lane nearly reaches Roosevelt Road, posing a potential risk to traffic flow. The additional stacking space provides approximately 320 feet of extra queueing capacity, equivalent to nearly one city block, and represents a significant improvement.
Nick Varchetto was sworn in. Mr. Varchetto stated that he was the engineer working on the project. He stated that the campus has a small parking lot at the southeast corner for church use and 27 parking spaces (existing Lot A) for school use on the western edge of the site. The proposed expansion includes adding 88 parking spaces for school use: 58 parking spaces (proposed Lot B) at the northwest corner and 30 parking spaces (proposed Lot C) at the northeast corner of the campus. The dimensions of the proposed parking spaces and drive aisle width comply with code.
Santos “Sunny” Castillo was sworn in. Father Castillo stated that he was representing St. Michael’s Catholic Church during these proceedings. He stated that the church is trying to improve traffic flow for school drop-off and pick-up by allowing more bus and passenger vehicle queuing on-site, and he is hopeful that the city would support their zoning request. He added that they have had 950 parishioners sign a petition of support. Some of these signatures were provided to city staff at the meeting.
Mr. Pointner addressed the especial use and variation evidence questions. Then he addressed the LaSalle Factors. He stated that the zoning request would not be detrimental to the public health, safety, morals, comfort, convenience, or general welfare of the neighboring property owners.
The Board discussed the request in detail. While the Board found the request difficult to review, since it lacked the customary engineering, landscaping, and photometrics plans, the entire Board was supportive of granting the special use amendment and the rezoning components of the request.
However, the Board had mixed feelings on the landscape setback variation component. While the Board ultimately decided to make a recommendation on the combined request, they asked the applicant to try to minimize the landscape setback variations as much as possible going forward.
Mr. Dabovich moved and then Mr. Plunkett seconded the motion to close the public hearing. On a voice vote, all voted aye.
Mr. Derrick moved and then Mr. Gudmundson second the motion to waive their regular rules and vote tonight. On a voice vote, all voted aye.
Assuming the City Council approves the plat of vacation for Willow Avenue between West Street and Willow Avenue, Mr. Derrick moved and then Mr. Plunkett seconded the motion to recommend the approval of ZA # 25-17, requesting a special use amendment, rezoning, and variation request, subject to the following conditions:
1. The required number of handicapped accessible parking spaces shall be provided per the building code.
2. Landscape and photometrics plans shall be submitted subject to the reasonable approval of the Director of Planning and Economic Development.
3. The overland flow path from all tributary area to the west and down the Willow Avenue right-of-way shall be maintained, ensuring no negative impacts to West Street or adjoining properties.
4. The overland flow path from the alley north of the subject site shall be maintained, ensuring no negative impacts to the alley or adjoining properties.
5. No fencing shall be permitted along West Street unless designed to provide adequate sight-distance triangles per AASHTO guidelines for right-hand departures at West Street’s 85th percentile speed.
6. The design of the driveway approach from the church property onto Wheaton Avenue shall be revised to meet City of Wheaton driveway approach standards and not impact the current sidewalk alignments crossing Wheaton Avenue.
7. The proposed 22-foot drive approach from Parking Lot C shall be widened to meet the minimum City Code requirements.
8. All bus staging for all pick-up and drop-off procedures shall remain off City rights of way.
Roll Call Vote
Ayes: Nicole Aranas
Ben Blume
Chris Dabovich
Chris Derrick
Bob Gudmundson
Mark Plunkett
Nays: None
Absent: Cecilia Horejs
Motion Passed Unanimously
V. Miscellaneous
There was none.
VI. Adjournment
Mr. Plunkett moved and then Mr. Derrick seconded the motion to adjourn the meeting at 8:48 p.m. On a voice vote, all voted aye.
https://www.wheaton.il.us/AgendaCenter/ViewFile/Minutes/_05132025-2829






 Alerts Sign-up
Alerts Sign-up