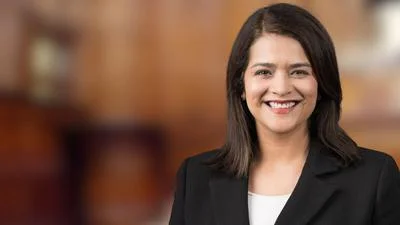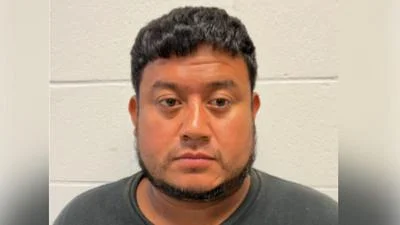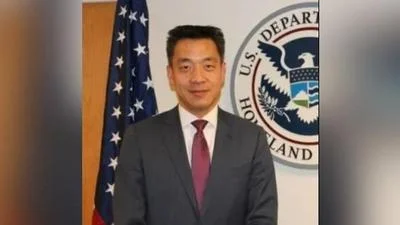City of Wheaton Planning and Zoning Board met Aug. 27.
Here is the minutes provided by the board:
I. CALL TO ORDER AND ROLL CALL VOTE
Chair Weller called the August 27, 2019 Wheaton Planning and Zoning Board meeting to order at 7:00 p.m. in the Council Chambers of the Wheaton City Hall, 303 W. Wesley Street. Upon roll call, the following were:
Roll Call Vote
Present: Nicole Aranas
Christopher Dabovich
Bob Gudmundson
Cecilia Horejs
Mark Plunkett
Dan Wanzung
Scott Weller
Absent: None
City Staff Present: Tracy Jones, Staff Planner
II. APPROVAL OF MINUTES - AUGUST 13, 2019
The minutes were approved as presented.
III. PUBLIC COMMENT
There was none.
IV. NEW BUSINESS
ZA #19-14/ SPECIAL USE PERMIT/ 802 E. GENEVA ROAD/ HOLY CROSS LUTHERAN CHURCH
Pursuant to notice duly published on August 9, 2019 and letters mailed to neighboring property owners on August 7, 2019, Chair Weller called to order the August 27, 2019 public hearing requesting a special use permit to allow the construction and use of a 168 square foot vestibule addition and an interior remodel of the existing church building located at 802 E. Geneva Road. The request would increase the seating capacity of the main sanctuary space in the church from 178 to 233 seats. This property is zoned R-3 Residential District.
Chair Weller stated that a letter from the Forest Preserve District of DuPage County was received and incorporated into the record.
Bob Minix, 454 Heather Lane, Carol Stream was sworn in. Mr. Minix stated that he was representing Holy Cross Lutheran Church and that the subject property is located on the south side of Geneva Road just west of President Street. The property is approximately 4.529 acres in size with a lot width of 407.56 feet and a lot depth of 484.11 feet. The original church building was constructed in 1959 with additions in 1964 (education wing), 1974 (current sanctuary) and 1990 (west wing).
Mr. Minix stated that they are requesting a special use permit to allow the construction and use of a 168 square foot vestibule addition on the south side of the existing building. The new vestibule, which would measure 8.0 feet deep by 21.0 feet wide, is proposed to improve the energy efficiency and security of the
building. The addition would meet all the required setbacks and would match the architecture and materials of the building.
Mr. Minix stated that the request is further proposing the replacement of the existing flat roof over the main section of the building with a vaulted gable roof. An interior remodel of the existing church building is also proposed that would rotate the main sanctuary space 45 degrees to improve circulation and expand the seating capacity of the space from 178 to 233 seats.
Mr. Minix stated that the parking requirement for the church is.4 parking spaces per seat in the main sanctuary space. With 233 seats, the parking requirement is 94 parking spaces. The church currently 144 parking spaces. Thus, no additional parking spaces are required, and no addition site improvements are planned at this time.
Chair Weller questioned whether the height of the new section of vaulted roof would be an issue.
Staff Planner Jones stated that the new section of vaulted roof would not be any taller than the existing roof on the eastern portion of the building, so the proposed height would not be an issue.
Mr. Wanzang questioned the drainage around the eastern portion of the building.
Randall Bus, 831 Pinegrove Court, Wheaton was sworn in. Mr. Bus stated that he was the engineer working on the project. He stated that the drainage around the eastern portion of the building was existing and no changes were proposed.
Mr. Plunkett questioned the reason for the silt fence shown on the plan around the eastern portion of the building.
Mr. Bus stated that the construction equipment would need to stay within this area during the duration of the project.
Mr. Gudmundson moved and then Mr. Plunkett seconded the motion to close the public hearing. On a voice vote, all voted aye.
The Board decided to vote this evening.
Ms. Aranas moved and then Mr. Dabovich seconded the motion to approve ZA #19-14 requesting a special use permit to allow the construction and use of a 168 square foot vestibule addition and an interior remodel of the existing church building located at 802 E. Geneva Road, which would increase the seating capacity of the main sanctuary space in the church from 178 to 233 seats.
Roll Call Vote
Ayes: Nicole Aranas
Christopher Dabovich
Bob Gudmundson
Cecilia Horejs
Mark Plunkett
Dan Wanzung
Scott Weller
Nays: None
Absent: None
Motion Passed Unanimously
V. MISCELLANEOUS
There was none.
VI. ADJOURNMENT
Mr. Dabovich moved and then Mr. Plunkett seconded the motion to adjourn the meeting at 7:25 p.m. On a voice vote, all voted aye.
https://www.wheaton.il.us/AgendaCenter/ViewFile/Minutes/_08272019-1238





 Alerts Sign-up
Alerts Sign-up