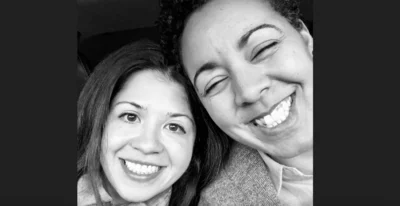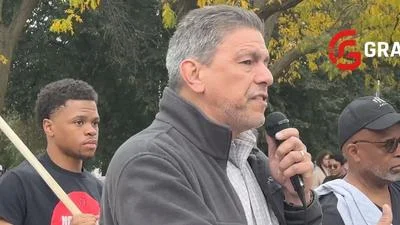City of Chicago Zoning Board of Appeals met June 26.
Here is the minutes provided by the board:
The Chairman Has Determined That An In-Person Meeting Is Not Practical Or Prudent. Accordingly, Attendance At This Meeting Will Not Have A Physical Location And Will Be By Remote Means Only. Instructions For How To Access This Meeting, Provide Written Comment And Participate In Public Testimony Are Provided On The Board’s Website: www.chicago.gov/zba.
Approval of the minutes from the March 20, 2020 regular meeting of the Zoning Board of
Appeals (“Board”), rescheduled to May 15, 2020.
Approval of the minutes from the June 5, 2020 special meeting of the Board.
Approval of the agenda for the June 26, 2020 special meeting of the Board.
9:00 A.M.
CONTINUANCE
121-20-A ZONING DISTRICT: B1-1 WARD: 31
APPLICANT: Scott Addison
OWNER: The 2737 Company, LLC and Davis Samuels
PREMISES AFFECTED: 2737 and 2767 N. Cicero Avenue
SUBJECT: Application for an appeal of the decision of the Office of the Zoning Administrator in refusing to establish auto sales in B1-1 Zoning District.
• Decision of the Zoning Administrator affirmed
REGULAR CALL
181-20-Z ZONING DISTRICT: RM-4.5 WARD: 12
APPLICANT: 2434 S Albany, LLC
OWNER: Same as applicant
PREMISES AFFECTED: 2434 S. Albany Avenue
SUBJECT: Application for a variation to reduce the rear setback from the required 37.5' to 0.92' for a proposed two-story rear addition and a second floor addition with roof deck to an existing religious assembly building to be converted to a four dwelling unit building.
• Approved
182-20-Z ZONING DISTRICT: RM-4.5 WARD: 12
APPLICANT: 2434 S Albany, LLC
OWNER: Same as applicant
PREMISES AFFECTED: 2434 S. Albany Avenue
SUBJECT: Application for a variation to relocate the required 200 square feet of rear yard open space to a second floor roof deck for an existing religious assembly building to be converted to a four dwelling unit building.
• Approved
183-20-Z ZONING DISTRICT: RM-4.5 WARD: 12
APPLICANT: 2434 S. Albany, LLC
OWNER: Same as applicant
PREMISES AFFECTED: 2434 S. Albany Avenue
SUBJECT: Application for a variation to reduce the required number of offstreet parking spaces from four to two for the conversion of an existing religious assembly building to a four dwelling unit building.
• Approved
184-20-Z ZONING DISTRICT: RM-4.5 WARD: 12
APPLICANT: 2454 Spaulding, LLC
OWNER: Same as applicant
PREMISES AFFECTED: 2454 S. Spaulding Avenue
SUBJECT: Application for a variation to reduce the number of required offstreet parking spaces from four to three for the conversion of a mixed us building to a four dwelling unit building with dwelling units on the ground floor.
• Approved
185-20-Z ZONING DISTRICT: RM-6 WARD: 25
APPLICANT: Cloud Property Management, LLC 2244 Series
OWNER: Same as applicant
PREMISES AFFECTED: 2244 W. 23rd Place
SUBJECT: Application for a variation to reduce the number of required offstreet parking spaces from eight to seven for the construction of an additional dwelling unit in a three-story, seven dwelling unit building.
• Approved
186-20-Z ZONING DISTRICT: RT-4 WARD: 43
APPLICANT: 2668-70 N. Burling Street, LLC
OWNER: Same as applicant
PREMISES AFFECTED: 2668 N. Burling Street
SUBJECT: Application for a variation to reduce the rear yard setback from the required 31.68' to 21.5' for a proposed two car garage with roof top deck and stairs to serve an existing three-story, two dwelling unit building.
• Approved
187-20-Z ZONING DISTRICT: RT-4 WARD: 43
APPLICANT: 2668-70 N. Burling Street, LLC
OWNER: Same as applicant
PREMISES AFFECTED: 2668 N. Burling Avenue
SUBJECT: Application for a variation to reduce the rear yard open space from 171.6 square feet to 140 square feet and to decrease the minimum measurement of 12' om any side to 11.33' for a proposed two-car garage to serve an existing three story, two dwelling unit building.
• Approved
188-20-Z ZONING DISTRICT: RT-4 WARD: 43
APPLICANT: 2668-70 N. Burling Street, LLC
OWNER: Same as applicant
PREMISES AFFECTED: 2670 N. Burling Street
SUBJECT: Application for a variation to reduce the rear yard setback from the required 31.68' to 21.5' for a proposed two car garage with roof deck and stairs to serve an existing three- story, two dwelling unit building.
• Approved
189-20-Z ZONING DISTRICT: RT-4 WARD: 43
APPLICANT: 2668-70 N. Burling Street, LLC
OWNER: Same as applicant
PREMISES AFFECTED: 2670 N. Burling Street
SUBJECT: Application for a variation to reduce the rear yard open space from the required 171.6 square feet to 140 square feet and to reduce the measurement of 12' on any side to 11.33' for a proposed two-car garage with roof deck and stairs to serve an existing three-story, two dwelling unit building.
• Approved
190-20-Z ZONING DISTRICT: RT-4 WARD: 2
APPLICANT: Christian and Megan Herrmanns
OWNER: Same as applicant
PREMISES AFFECTED: 1504 N. Elk Grove Avenue
SUBJECT: Application for a variation to reduce the west side setback from the required 4' to 2' (east to be 8'), the rear setback from 33.04' to 24' for a proposed three-story single family residence with a partially below grade connection to garage, a rear deck at 7' in height above the level of the adjoining ground and garage roof top deck.
• Approved
191-20-S ZONING DISTRICT: M2-2 WARD: 47
APPLICANT: Chicago Fire Soccer Holdings, LLC
OWNER: Same as applicant
PREMISES AFFECTED: 3725 N. Talman Avenue
SUBJECT: Application for a special use to establish a non-required, accessory off-site parking lot to serve an existing recreational use located at 3626 N. Talman Avenue.
• Approved
192-20-Z ZONING DISTRICT: RM-4.5 WARD: 43
APPLICANT: SHC Dev, LLC
OWNER: Same as applicant
PREMISES AFFECTED: 1909 N. Howe Street
SUBJECT: Application for a variation to reduce the rear setback from the required 35' to 0.67, south side setback from 2.04' to 0.15'9 north to be 0.12') combined side setback from 5.12' to 0.27' for a proposed three-story, single family residence with underground storage and detached garage.
• Continued to July 17, 2020
193-20-Z ZONING DISTRICT: RM-4.5 WARD: 43
APPLICANT: SHC Dev, LLC
OWNER: Same as applicant
PREMISES AFFECTED: 1909 N. Howe Street
SUBJECT: Application for a variation to relocate the required 208 square feet of rear yard open space to the roof of the garage to serve a proposed three-story, single family residence.
• Continued to July 17, 2020
194-20-Z ZONING DISTRICT: RM-5 WARD: 28
APPLICANT: LIANA Build, LLC
OWNER: Same as applicant
PREMISES AFFECTED: 1301 S. California Boulevard
SUBJECT: Application for a variation to reduce the required number of additional off-street parking spaces from three to one to convert an existing three-story, thirteen dwelling unit building to a sixteen dwelling unit building.
• Continued to July 17, 2020
195-20-Z ZONING DISTRICT: RT-4 WARD: 46
APPLICANT: Malden Development, LLC 406606-30 N. Malden Series
OWNER: Same as applicant
PREMISES AFFECTED: 4630 N. Malden Street
SUBJECT: Application for a variation to reduce the open space from the required 520 square feet to zero for a proposed three-story, seven dwelling unit building with detached five-car garage, two parking stalls on slab, trash enclosure and front open decks.
• Approved
196-20-Z ZONING DISTRICT: RS-3 WARD: 47
APPLICANT: James and Debra Lloyd
OWNER: Same as applicant
PREMISES AFFECTED: 3942 N. Hoyne Avenue
SUBJECT: Application for a variation to reduce the north side setback from the required 2.8' to zero, (south to be 24.83') combined setback to be 24.83' for a proposed rear one story addition to the existing single family residence.
• Approved
197-20-S ZONING DISTRICT: RT-4 WARD: 8
APPLICANT: The Rebuild Foundation NFP
OWNER: Same as applicant
PREMISES AFFECTED: 1341-53 E. 72nd Street
SUBJECT: Application for a special use to establish a community center.
• Continued to July 17, 2020
199-20-Z ZONING DISTRICT: RT-4 WARD: 11
APPLICANT: Kasper Development, LLC
OWNER: Shan Lu and Su Ping Lu
PREMISES AFFECTED: 2716 S. Emerald Avenue
SUBJECT: Application for a variation to reduce the minimum lot area per unit from 3,000 square feet to 2,952 square feet for a proposed threestory, three dwelling unit building.
• Continued to July 17, 2020
200-20-S ZONING DISTRICT: C1-3 WARD: 32
APPLICANT: 2368 N Elston, LLC
OWNER: Same as applicant
PREMISES AFFECTED: 2368 N. Elston Avenue
SUBJECT: Application for a special use to establish residential use below the second floor to convert a building from five dwelling units to seven dwelling units.
• Approved
201-20-S ZONING DISTRICT: C1-3 WARD: 32
APPLICANT: 2368 N Elston Avenue
OWNER: 2368 N. Elston, LLC and Midtown View Condo Assoc.
PREMISES AFFECTED: 2356 N. Elston Avenue
SUBJECT: Application for a special use to utilize seven of the thirty-six parking stalls to serve the proposed residential conversion from five to seven units located at 2368 N. Elston Avenue.
• Approved
202-20-Z ZONING DISTRICT: M1-1 WARD: 11
APPLICANT: Sun Xien Soy Products, LLC
OWNER: Eric Siu Cheung Cheng
PREMISES AFFECTED: 613 W. 47th Street
SUBJECT: Application for a variation to reduce the rear setback from the required 30' to 6' for a proposed two-story addition to the east side of the existing one-story tofu processing facility.
• Approved
203-20-Z ZONING DISTRICT: B2-2 WARD: 1
APPLICANT: EZMB, LLC
OWNER: Same as applicant
PREMISES AFFECTED: 1453 W. Grand Avenue
SUBJECT: Application for a variation to reduce the east side setback* from 2' to zero for a proposed four-story, five dwelling unit building with detached two and three car garages with an open stair to provide access to the roof decks.
• Approved
204-20-Z ZONING DISTRICT: B2-2 WARD: 1
APPLICANT: EZMB, LLC
OWNER: Same as applicant
PREMISES AFFECTED: 1453 W. Grand Avenue
SUBJECT: Application for a variation to reduce the minimum lot area from the required 5,000 square feet to 4,695 square feet for a proposed four-story, five dwelling unit building.
• Approved
205-20-S ZONING DISTRICT: PMD-4B WARD: 27
APPLICANT: Growen, LLC
OWNER: 309 Justine, LLC
PREMISES AFFECTED: 309-19 N. Justine Avenue
SUBJECT: Application for a special use to establish a cannabis infuser.
• Approved
206-20-S ZONING DISTRICT: PMD-4B WARD: 27
APPLICANT: Growen, LLC
OWNER: 309 Justine, LLC
PREMISES AFFECTED: 309-19 N. Justine Street
SUBJECT: Application for a special use to establish a cannabis craft grower.
• Approved
207-20-S ZONING DISTRICT: PMD-4B WARD: 27
APPLICANT: Growen, LLC
OWNER: 309 Justine, LLC
PREMISES AFFECTED: 309-19 N. Justine Street
SUBJECT: Application for a special use to establish a cannabis processor.
• Approved
*Amended at hearing
208-20-Z ZONING DISTRICT: B2-3 WARD: 40
APPLICANT: 1767 W. Rosehill, LLC
OWNER: Same as above
PREMISES AFFECTED: 1765 W. Rosehill Drive
SUBJECT: Application for a variation to reduce the rear setback from the required 30' to zero for a proposed four-story, thirteen dwelling unit building with attached thirteen car garage with roof deck, roof top stair enclosure and elevator penthouse.
• Approved
209-20-Z ZONING DISTRICT: RS-3 WARD: 14
APPLICANT: Felix Bahena
OWNER: Same as applicant
PREMISES AFFECTED: 5200 S. Mobile Avenue
SUBJECT: Application for a variation to reduce the front setback from the required 20' to 4.62', north side setback from 2.28' to 0.04' (south to be 6.59') existing combined side yard setback is 6.63' to subdivide an existing zoning lot into two zoning lots. The existing single family residence shall remain. A single family residence is proposed for the newly created lot.
• Approved
210-20-Z ZONING DISTRICT: RS-3 WARD: 14
APPLICANT: Felix Bahena
OWNER: Same as applicant
PREMISES AFFECTED: 5204 S. Mobile Avenue
SUBJECT: Application for a variation to reduce the combined side yard setback from the required 8.2' to 7' for a proposed two story, single family residence.
• Approved
211-20-Z ZONING DISTRICT: RS-3 WARD: 39
APPLICANT: Leonard Di Cristofano
OWNER: Same as applicant
PREMISES AFFECTED: 4200 N. Kildare Avenue
SUBJECT: Application for a variation to reduce the front setback from the required 30.29' to 10' for a proposed two-story, two dwelling unit building with detached two car garage.
• Approved
https://www.chicago.gov/content/dam/city/depts/zlup/Administrative_Reviews_and_Approvals/Agendas/ZBA_Jun_26_2020_Decisions.pdf






 Alerts Sign-up
Alerts Sign-up