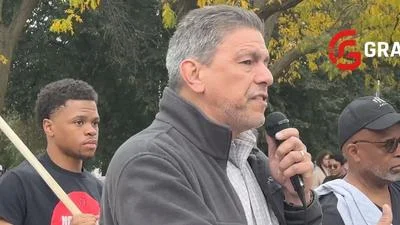Chicago Plan Commission met Feb. 21.
Here is the agenda provided by the commission:
A. ROLLCALL
B. APPROVAL OF MINUTES FROM THE JANUARY 23, 2020 CHICAGO PLAN COMMISSION
C. MATTERS SUBMITTED IN ACCORDANCE WITH THE LAKE MICHIGAN AND CHICAGO LAKEFRONT PROTECTION ORDINANCE AND/OR THE CHICAGO ZONING ORDINANCE:
1. A resolution recommending the approval of the Woodlawn Plan Consolidation Report. The Report reviews past plans that were developed for Woodlawn, identifies where they align, and outlines recommendations that the City of Chicago can implement to achieve neighborhood goals, including, through the disposition of City-owned vacant land. The Report covers the Woodlawn community area, generally bounded by Martin Luther King Drive and South Chicago Avenue on the west, 60th Street on the north, Stony Island Avenue on the east, and 67th Street and South Cottage Grove Avenue on the south. (5th and 20th wards).
2. A proposed technical amendment to Institutional Planned Development #43 to incorporate the property generally located at 5616 South Maryland Avenue into the boundaries of Institutional Planned Development #43. The subject property is proposed to be rezoned from RM 5 (Residential Multi-Unit District) to Institutional Planned Development #43. (5th Ward)
3. A proposed amendment to Planned Development #447, submitted by DAC Developments LLC, for the property generally located at 808 North Cleveland Avenue (Subarea A-1A). The applicant proposes a change in design and use in Subarea A-1A from multi-unit residential to a hotel with retail on the ground floor to allow for the construction of a 24-story, 216-guest room hotel building, with 76 vehicular parking stalls and 1 loading berths. (20190, 27 Ward)
4. A proposed technical amendment to Planned Development #1384 submitted by Marquette Management LLC, for the property generally located at 180 North Ada Street. The Applicant is proposing to rezone the property from the current Planned Development #1384 to Planned Development #1384, as amended, to allow for a restaurant and tavern use to be established on the ground floor. No other changes are proposed. (20113, 27th Ward)
5. A proposed planned development, submitted by LG Development Group LLC, for the property generally located at 1150 West Lake Street. The applicant is proposing to rezone the property from C1-1, C1-2 and C1-3 (Neighborhood Commercial Districts) to DX-5 (Downtown Mixed-Use District) and then to a Residential Business Planned Development, with two sub-areas. Sub-Area A is proposed to be improved with a 33-story, 330 ft. high mixed-use building with ground floor commercial uses and 550 dwelling units on the floors above and Sub-Area B is proposed to be developed with an 11-story, 125 ft. high, mixed-use building with commercial and retail uses on the ground floor and office use on the floors above. The overall planned development will contain 290 accessory vehicular parking stalls and 5 loading berths. The applicant will be using the Neighborhood Opportunity Fund Bonus to increase the allowable FAR (Floor Area Ratio) from the base 5.0 to a maximum of 8.1. (20229; 27th Ward)
6. A proposed amendment to Residential Business Planned Development #1230 submitted by Randolph Halsted, LLC for the property generally located at 725 W. Randolph Street. The applicant proposes to rezone the subject property from Planned Development #1230 and DX-5 to DX-7 Downtown Mixed-Use District then to Planned Development No. 1230, as amended. The applicant proposes to construct a 49- story, 550 ft. high, mixed-use building with commercial uses on the ground floor and 370 dwelling units and 240 hotel rooms on the floors above, and a 15-story, 250 ft. high mixed-use building with commercial uses on the ground floor and office uses on the floors above. The overall planned development will contain 50 accessory vehicular parking spaces and 3 loading berths. The applicant was previously approved for a bonus of 4.5 FAR (Floor Area Ratio), consisting of an Affordable Housing Bonus (+0.45 FAR) and a Neighborhood Opportunity Bonus (+4.05 FAR) for a total FAR of 11.5; the bonus FAR will remain unchanged. (20231, 27th Ward)
7. A proposed planned development, submitted by RPO 225 W. Chicago LLC, for the property generally located at 777 North Franklin Street. The applicant is proposing to rezone the property from DX-5 (Downtown Mixed-Use District) to a Business Planned Development to construct a 9-story, 125’-8” tall building with commercial uses on the ground floor and office uses above, with 7 accessory vehicular parking stalls and one loading berth. The applicant will be utilizing the Neighborhood Opportunity Fund Bonus to increase the allowable FAR (Floor Area Ratio) from the base 5.0 to a maximum of 8.1. (20297; 42nd Ward)
8. A proposed Lake Michigan and Chicago Lakefront Protection Ordinance application, submitted by the Chicago Park District, for the property generally located at 141 West Diversey Parkway. The property is zoned POS-1 (Public Open Space District) and is within the Public-Use Zone of the Lake Michigan and Chicago Lakefront Protection District. The applicant is proposing to construct a new artificial turf multi- use field, new natural area, and picnic lawn that will increase recreational amenities along the lakefront and address flooding issues north of the proposed artificial turf field in Lincoln Park. (LF#740, 44th Ward)
D. CHAIRMAN’S UPDATE
Adjourn
https://www.chicago.gov/content/dam/city/depts/zlup/Planning_and_Policy/Agendas/cpc_materials/02_2020/feb_2020_agenda.pdf






 Alerts Sign-up
Alerts Sign-up